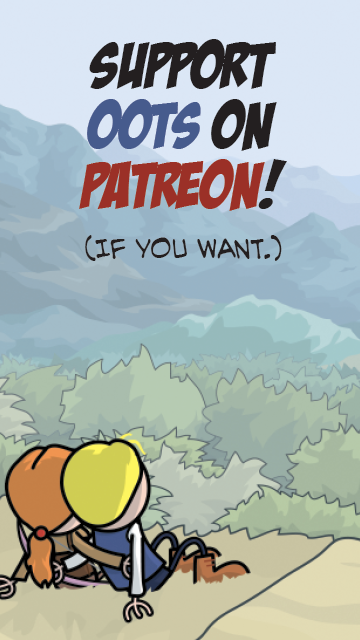Results 1 to 7 of 7
-
2018-12-18, 02:59 PM (ISO 8601)Ettin in the Playground


- Join Date
- Dec 2015
 Need modern/Victorian/steam punk maps/floor plans/printouts
Need modern/Victorian/steam punk maps/floor plans/printouts
Hi all!
My group is going to be playing some CoC, as well as Monte Cook's Invisible Suns. Thus, our mostly fantasy dungeon maps and the like probably won't work so well as backdrops. Does anyone have, or have links to, public domain/fair us pictures, maps, and floor plans and the like for old Victorian mansions, warehouses, boathouses, docks, cemeteries, and so forth? Any help would be greatly appreciated!
-
2018-12-18, 10:38 PM (ISO 8601)Bugbear in the Playground

- Join Date
- Sep 2016
 Re: Need modern/Victorian/steam punk maps/floor plans/printouts
Re: Need modern/Victorian/steam punk maps/floor plans/printouts
Mostly houses but a GIS for 1800s Floor plan archive and then clicking "Victorian" turned up a bunch of stuff
Almost by definition, a warehouse is going to be a large empty space with some offices on the far end or perhaps on a second level balcony and maybe some catwalks to get across without winding your way across the working floor. They haven't changed much since Victorian times.
Here's a New York City mansion -- not much acreage so it goes up six narrow floors plus a roof space.
-
2018-12-19, 09:56 AM (ISO 8601)Ettin in the Playground


- Join Date
- Dec 2015
 Re: Need modern/Victorian/steam punk maps/floor plans/printouts
Re: Need modern/Victorian/steam punk maps/floor plans/printouts
Thanks much!
My current project requires the boat house (waterline level being boat docks and workshop, above level being a hoity-toity deck and viewing house) on the grounds of a river-set Victorian mansion. If anyone randomly happens to have that, that would be great (but I understand how super-specific that is).
-
2018-12-19, 01:15 PM (ISO 8601)Bugbear in the Playground

- Join Date
- Sep 2016
 Re: Need modern/Victorian/steam punk maps/floor plans/printouts
Re: Need modern/Victorian/steam punk maps/floor plans/printouts
Here is a (converted) Victorian boathouse for sale. Click the button on the site for the plans. The bottom level is living areas now but you could easily figure most of that is boat storage and relabel the upper floor rooms as appropriate. Looking at images, it seems like you only typically had one floor above the boat so that would have to contain your kitchen, sleeping quarters, office, etc unless it was on the grounds with a larger home where you could keep the kitchen and stuff (so it was just sleeping apartments or viewing/entertaining spaces).
Ooohhh... lower floor only (the upper level appears to have been used for parties and events) but here's some fairly detailed info including lower floor plans for a large vintage boathouseLast edited by Jophiel; 2018-12-19 at 01:19 PM.
-
2018-12-19, 02:17 PM (ISO 8601)Ettin in the Playground


- Join Date
- Dec 2015
 Re: Need modern/Victorian/steam punk maps/floor plans/printouts
Re: Need modern/Victorian/steam punk maps/floor plans/printouts
I'll have to view the second when I'm not on a work computer, but your reaction makes me excited. The first one is great for ideas (although clearly too modernized to use the photos as-is). But yes, the one I need has boat bays (unused as they are). In fact, that's part of the story -- the character is situated with all the space in the world, in a luxurious building, but it's designed to house boats, not people, so it's like having a hideout in a law office (can't imagine why that came to me
 ).
).
-
2018-12-19, 02:33 PM (ISO 8601)Bugbear in the Playground

- Join Date
- Sep 2016
 Re: Need modern/Victorian/steam punk maps/floor plans/printouts
Re: Need modern/Victorian/steam punk maps/floor plans/printouts
Heh... I was so involved in looking for plans and floor layouts that I wasn't even thinking about general photos. The second link has plenty of those though.
-
2018-12-19, 02:44 PM (ISO 8601)Ettin in the Playground


- Join Date
- Dec 2015
 Re: Need modern/Victorian/steam punk maps/floor plans/printouts
Re: Need modern/Victorian/steam punk maps/floor plans/printouts
It's captivating, isn't it? I know I'm having lots of fun with this project, and we won't even get to play again until after Christmas. Long story short-- my Invisible Suns character is the not-so-favored adult son of Victorian, rich, hoity-toity, mansion-dwellers; and he's living in the boathouse until he figures out his life. His place is the 'prominent' house of the group (he is rated as a 'Connected Galant of the Order of Maker who Channels Strength and Skill, with a prominent dwelling'), so a focal point, and I expect a lot of scenes (including a few where position matters) happening in it. Thus, I wanted to have something to contribute. One of the other players is 3-D printing characters for us (!), so I'm feeling outclassed in the contribution department.




 Reply With Quote
Reply With Quote





 RSS Feeds:
RSS Feeds: 

